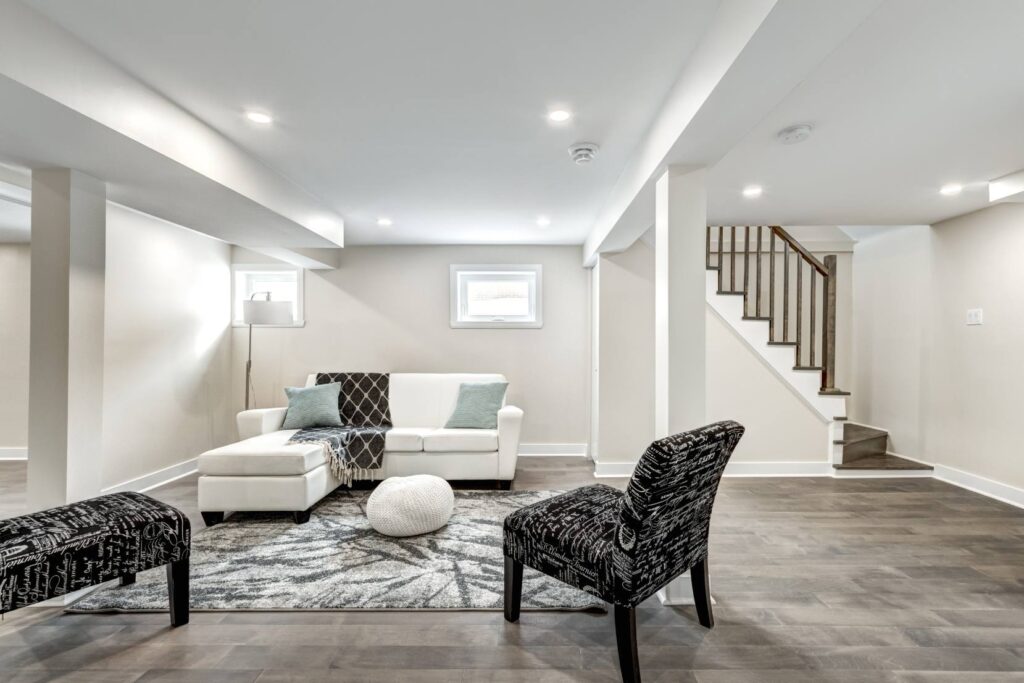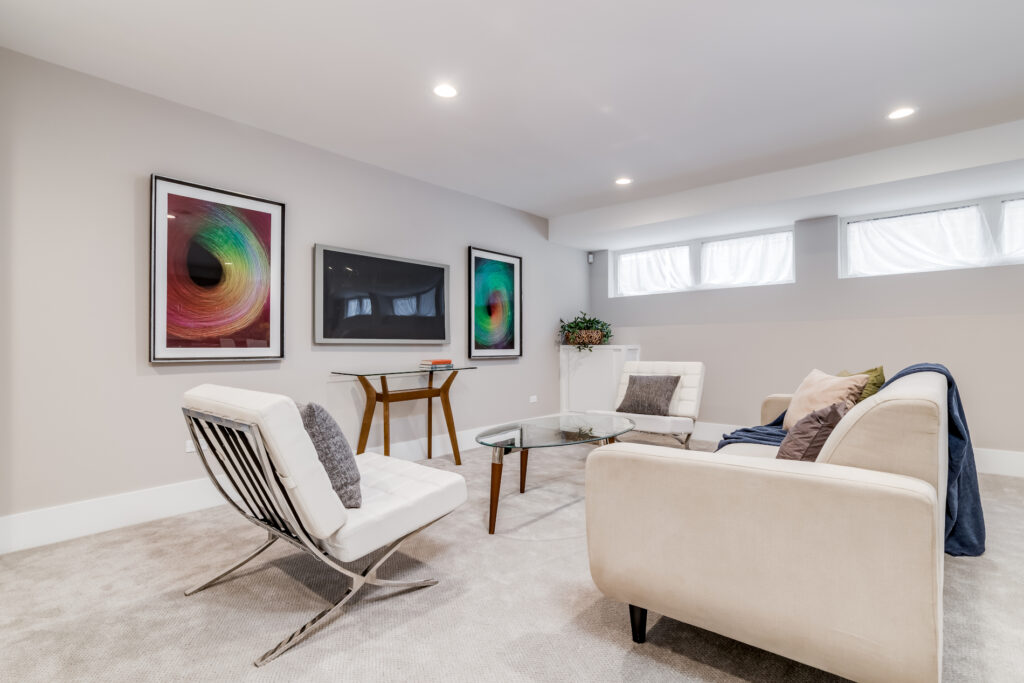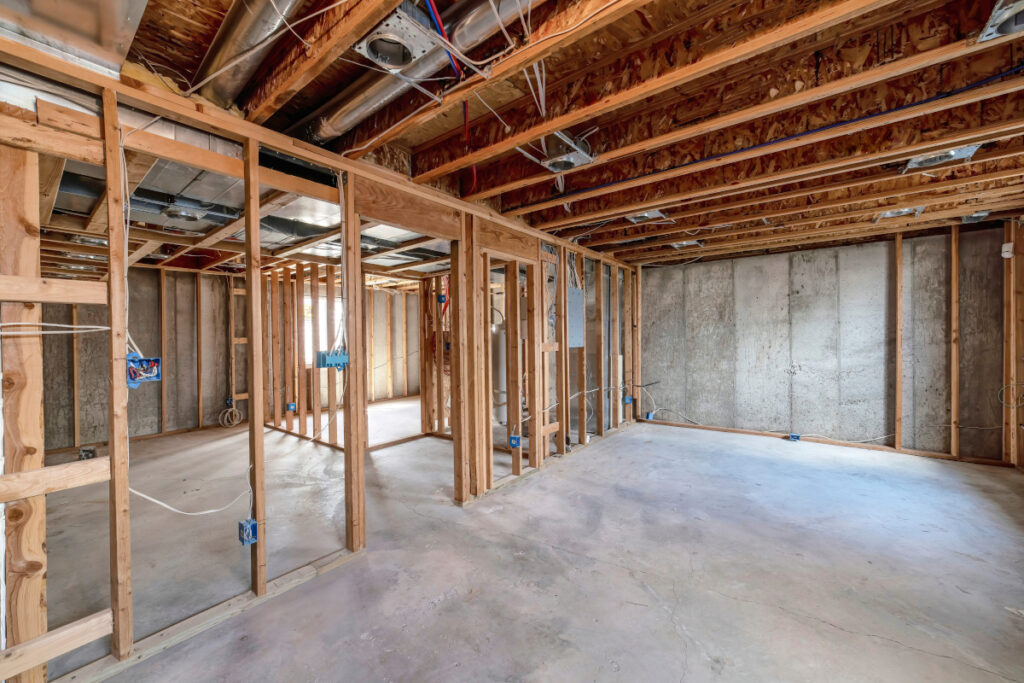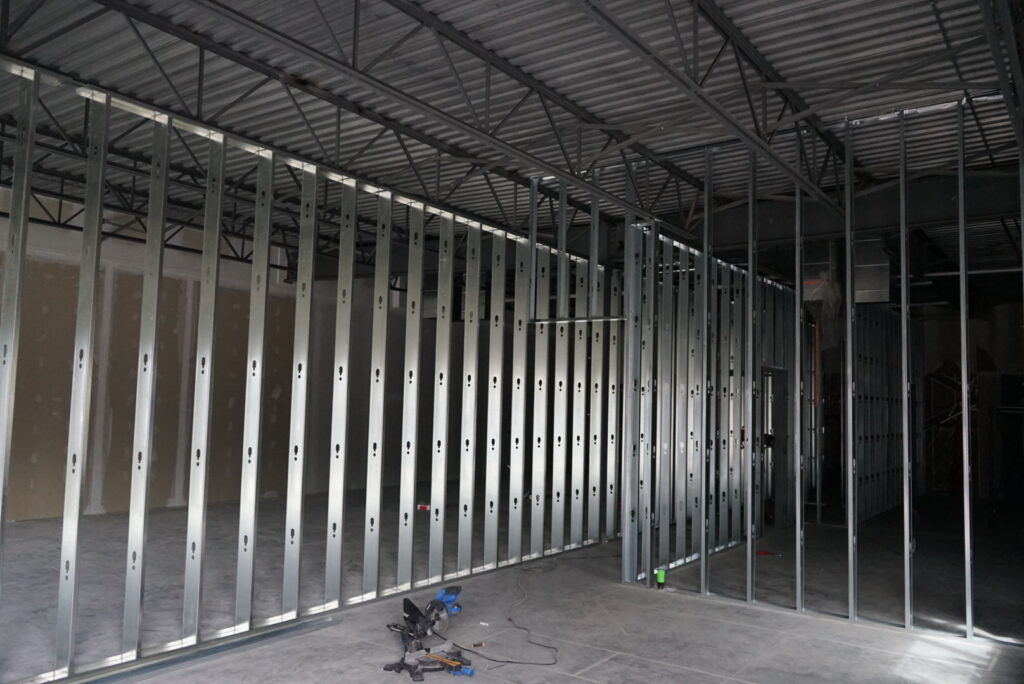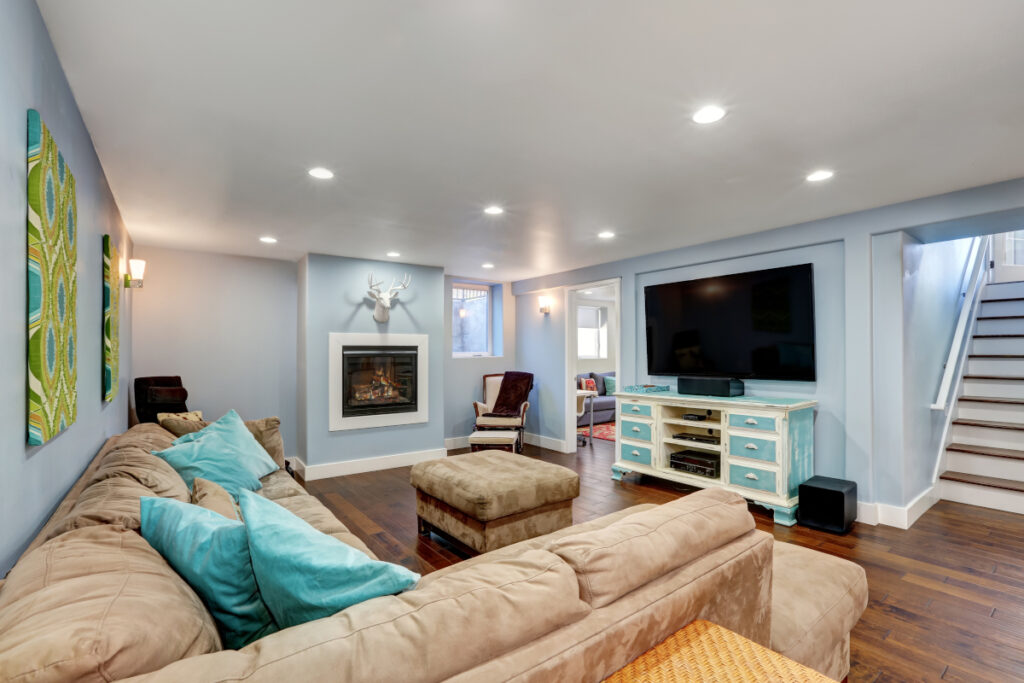With years of experience and high attention to detail renovating your basement is easy .Basement developments in Edmonton is the city’s relatively stable and mild climate. Unlike many other Canadian cities, Edmonton does not experience extreme temperatures or heavy snowfall, making it an ideal location for basement development. This means that homeowners can comfortably use their basement spaces year-round, without having to worry about the harsh weather conditions that can make basements uncomfortable or unusable.
When it comes to high quality basement developments in Edmonton, there are a few different options available to homeowners. Some choose to finish their basements with basic amenities like a bedroom, bathroom, and living area, while others opt for more luxurious amenities such as a home theater, wet bar, or even a sauna. The options are limitless, it all depends on the homeowner’s preference, budget and the purpose of the basement development.
One of the most important things to consider when planning a basement development in Edmonton is the condition of the existing space. Picking the right basement renovation contractor to take your project from start to finish is very important. Before beginning any work, it is essential to have a professional inspect the basement for any structural issues or potential hazards. This will help to ensure that the finished space is safe and stable, and that any issues are addressed before construction begins.
Once the basement has been inspected and any necessary repairs have been made, the next step is to plan the layout and design of the finished space. This is where the homeowner’s personal preferences and style come into play. Some homeowners opt for a traditional, more formal design, while others prefer a more modern and contemporary look. The design and layout of the basement should be functional and flow well, taking into account the intended use of the space.
Now that the design and layout have been finalized, it’s time to choose materials and finishes for the space. Again, this is a personal choice, and homeowners can choose from a wide variety of options, including carpet, hardwood, tile, and laminate flooring, as well as paint and wallpaper. It is important to choose materials that are durable and easy to maintain, as basement spaces can be prone to moisture and humidity.
Finally, the last step in any basement development project is the actual construction and finishing work. This is where the homeowner’s vision comes to life as the space is transformed into a functional and attractive living area. Depending on the complexity of the project, it may be necessary to hire a general contractor or a specialized contractor to handle the work.
In conclusion, basement developments in Edmonton are becoming an increasingly popular way for homeowners to expand their living space and increase the value of their properties. With a relatively stable and mild climate, and a thriving real estate market, Edmonton is an ideal location for basement development. By planning carefully, choosing the right materials, and working with professionals, homeowners can turn their unfinished basements into functional and attractive living areas that they can enjoy for years to come.

