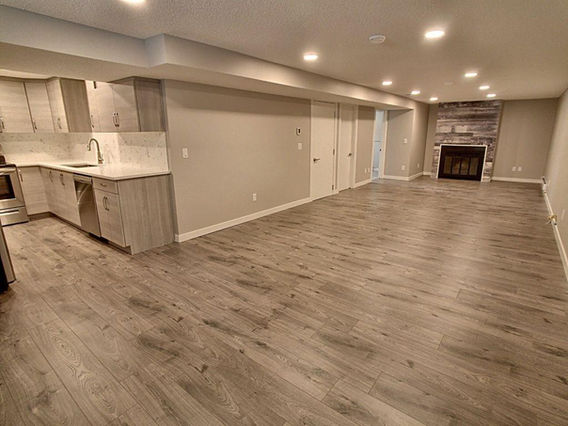Over the past few years, the City of Edmonton has made it easier than ever for homeowners to look at adding additional passive income sources to their portfolios through the development of secondary suites in their homes. After a little research and planning, the development of a Legal suite can be a fairly simple process adding both future value to your property as well as generating additional monthly income.
Is a Secondary Suite right for me?
On paper, the addition of extra income each month can be a very attractive concept, however, planning, developing and managing a rental suite can put some additional workload on your plate. Before you dive into planning and designing a layout for your dream suite, you will need to make sure that your property location and type are zoned for the development of a secondary suite. Next, you must determine if you are comfortable with the upfront investment, as well as the upkeep that a secondary suite requires. Although the process can flow quite nicely once underway, you must be prepared that from start to finish the project may take months to complete, so patience can be key.

A Careful Balance of Function and Design
Not unlike traditional rental units, legal suites do require some additional planning and consideration during the design process. Adding a secondary suite to an existing home may pose creative challenges when it comes to layout, design and aesthetics. You’ll want to keep in mind that you are adding living space in a portion of your home that may not have originally been laid out with rental income in mind. Durable fixtures, flooring, lighting and more should all be considered, as the wear and tear on a secondary suite is often higher than in a traditional residence. Envy Renovations can be your guide through the entire process sharing our expertise with you to ensure the optimal functionality of your investment space.

What does the Development process look like?
As we mentioned, completing the development of a secondary suite will take time. In addition to making sure the unit abides by all regulations, there are quite a few steps involved in the construction of a separate living area. Usual phases include:
Developing a secondary suite takes time and planning to complete. Once we have ensured that the property meets all of the city’s requirements for a suite, you can expect to go through many of the following steps as we work through the process:
- Initial site visit and estimate
- Preparation of the entire site for construction
- Possible modification to windows and window wells to meet egress
- Framing of the entire suite
- HVAC, Plumbing and Electrical rough-ins
- Insulation and Vapour barrier as required
- Drywall, mud, tape and ceiling texture
- Flooring
- Finishing Carpentry
- Plumbing and Electrical fixtures
- Full Paint
- Final city inspections
Building an investment suite should be a fun and exciting process, and making sure you chose the right contractor will be key to the experience you have through the build. Envy Renovations has developed many suites throughout the city in the last 5 years and would be happy to help make your dream a reality. Contact us today for a free estimate!
