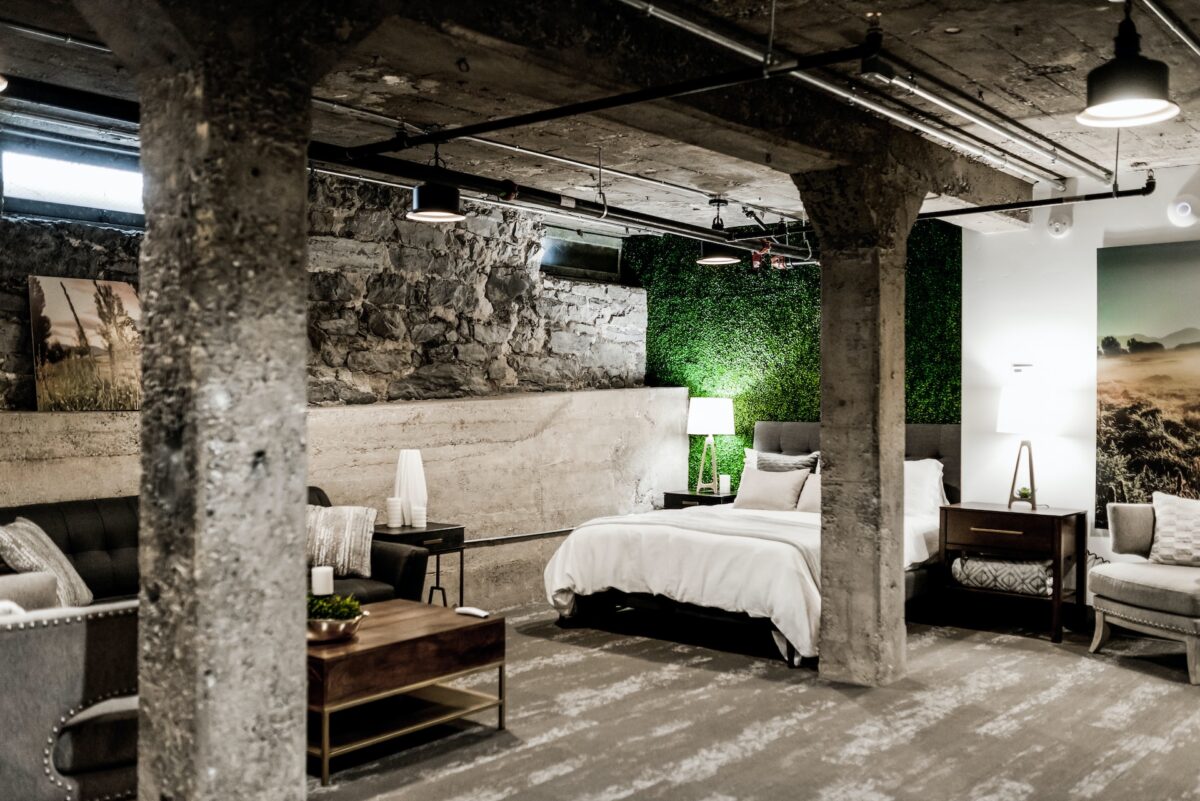An open-concept living space has become increasingly popular in Edmonton homes, providing a stylish and functional solution that enhances natural light, improves flow, and creates a sense of spaciousness. When implemented in basement development, an open concept design can transform what could be a dark, cramped area into a welcoming, versatile space tailored to your unique needs and preferences.
At Envy Renovations, our experienced team of professionals specializes in delivering exceptional basement development solutions with a focus on open concept design, modern aesthetics, and unparalleled craftsmanship.
In this educational blog post, we will explore the various aspects, advantages, and strategies involved in open concept basement development. From layout planning and design considerations to practical tips and expert insights, our aim is to guide you through the process of turning your basement into an inviting, functional, and visually appealing open-concept living space.
With more than 25 years of combined experience in home renovation, you can trust Envy Renovations to deliver superior customer service, unmatched expertise, and breathtaking results that cater to your lifestyle, desires, and Edmonton home’s unique character.
Join us as we delve into the world of open concept basement development, sharing valuable knowledge and creative inspiration that will empower you to craft the ultimate basement living area—where friends and family can gather, relax, and create lasting memories.
Effective Open Concept Layout Planning
An open concept basement design begins with effective layout planning, taking into account factors such as space requirements, functionality, and traffic flow. Here are some tips for planning the optimal open-concept layout:
- Identify Functional Zones: Determine the primary functions your basement will serve, whether it’s a play area, home office, entertainment space, or guest quarters, and allocate zones accordingly.
- Utilize Columns for Natural Separation: Instead of building walls, use existing support columns or strategically placed furniture to create subtle visual separation between different zones.
- Design an Unobstructed Flow: Ensure smooth traffic flow by positioning furniture and fixtures in a manner that encourages easy movement between various functional areas.
Incorporate Multi-functional Furniture and Features
Multi-functional furniture and features are essential components of an open-concept basement, promoting flexibility and maximizing space efficiency. Consider the following solutions:
- Modular Seating: Invest in modular seating options, such as sectional sofas or ottomans, which can be rearranged or separated to accommodate different activities and needs.
- Built-In Storage Solutions: Implement clever built-in storage solutions, such as customized shelving, cabinets, or benches, to keep the open-concept space organized and clutter-free.
- Hidden or Retractable Elements: Utilize hidden or retractable elements, such as Murphy beds, fold-out desks, or retractable screens, to create a versatile, adaptable space that can easily transform according to your needs.
Enhance Natural Light and Lighting Techniques
Maximizing natural light and strategically employing various lighting techniques can lend an open, spacious feel to your basement. Implement these lighting solutions for a welcoming atmosphere:
- Egress Windows: Install egress windows to increase natural light penetration and create a more open, airy feel in your basement while meeting safety requirements.
- Layered Lighting: Incorporate multiple layers of lighting, including ambient, task, and accent lighting, to achieve a versatile and functional space adaptable to various moods and activities.
- Reflective Finishes and Surfaces: Opt for reflective finishes and surfaces, such as mirrors, glass, or glossy materials, which help bounce light around the space and create a more expansive feel.
Strategic Colour and Material Choices
The right colour and material choices play a significant role in creating a visually appealing and well-defined open-concept basement. Explore these options for optimal design impact:
- Neutral Colour Palette: Choose a neutral colour palette for walls and flooring to create an open and cohesive backdrop. Incorporate accent colours through furniture, textiles, or accessories for visual interest.
- Consistent Flooring and Materials: Use consistent flooring and materials throughout the open-concept basement to create a seamless flow, contributing to a sense of spaciousness and visual harmony.
- Define Zones with Area Rugs and Textiles: Differentiate zones within the open-concept space by using area rugs, textiles, or unique design elements while maintaining the overall design theme for cohesion.
Consider Acoustic Solutions for Enhanced Comfort
An open-concept basement’s comfort can be significantly affected by acoustics. Consider these acoustic solutions to reduce noise transmission and improve the overall experience:
- Insulate Walls and Ceilings: Insulate your basement’s walls and ceilings to help absorb sound and minimize noise disturbances between functional zones.
- Install Acoustic Panels or Tiles: Integrate decorative acoustic panels or tiles into your design to reduce noise reverberation and provide visual interest.
- Utilize Soft Furnishings and Textiles: Decorate with soft furnishings and textiles, such as area rugs, curtains, and upholstered furniture, to absorb sound and improve acoustics.
Conclusion
An open-concept basement development can significantly enhance your Edmonton home’s functionality and aesthetic appeal, creating a versatile and inviting space that caters to your unique lifestyle. By employing thoughtful layout planning, multi-functional features, strategic lighting and colour choices, and acoustic solutions, you can transform your basement into an open, spacious, and cohesive area perfect for relaxation, entertainment, or work.
Trust the dedicated team at Envy Renovations to guide you through your open-concept basement development journey, delivering exceptional results and personalized service catered to your specific needs and preferences.
Ready to transform your basement into the space of your dreams? Look no further than Envy Renovations, your trusted local home renovation company serving Edmonton, AB, and the surrounding area. From design to completion, our team of experts is committed to delivering exceptional results that exceed your expectations. So, whether you’re looking to create a home office, entertainment space, or extra living quarters, we’re here to help. Don’t wait any longer to transform your home – contact us today and let us help you with your basement development project.
