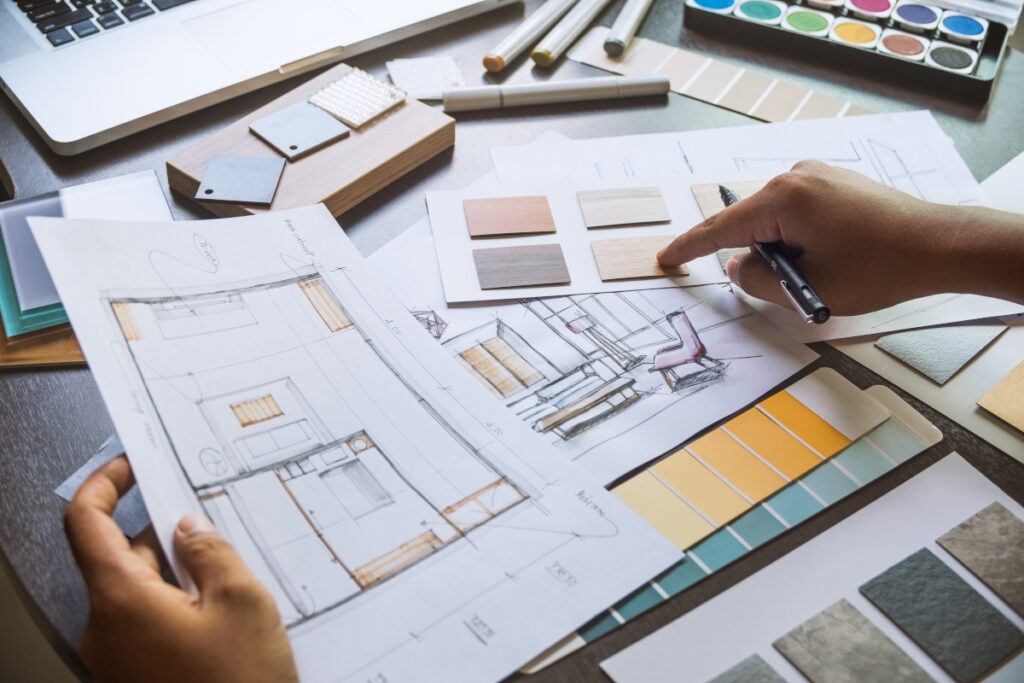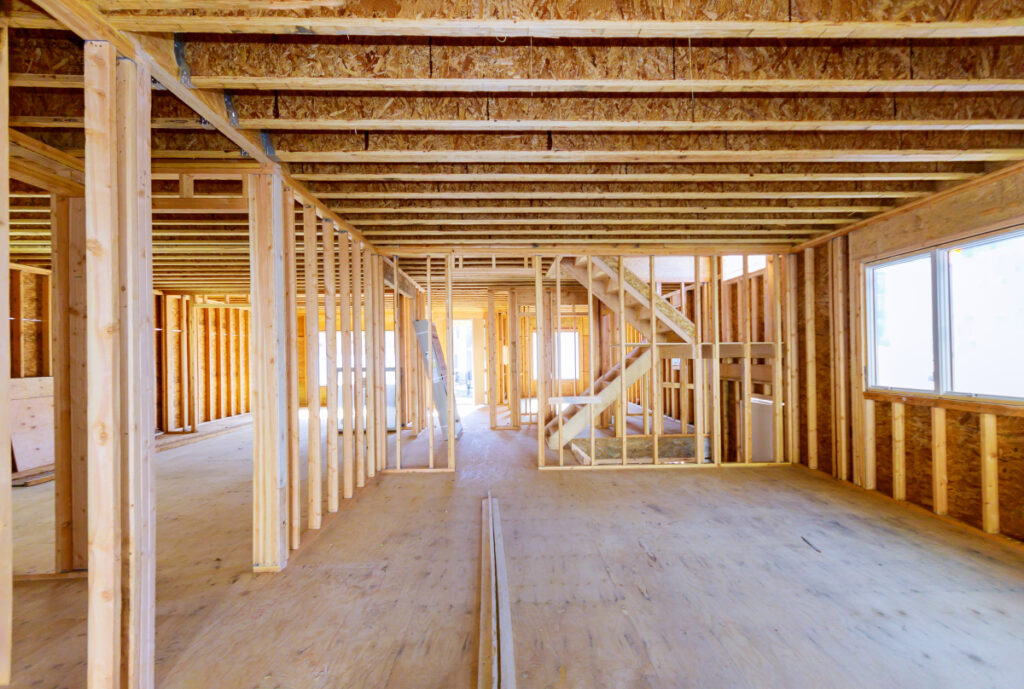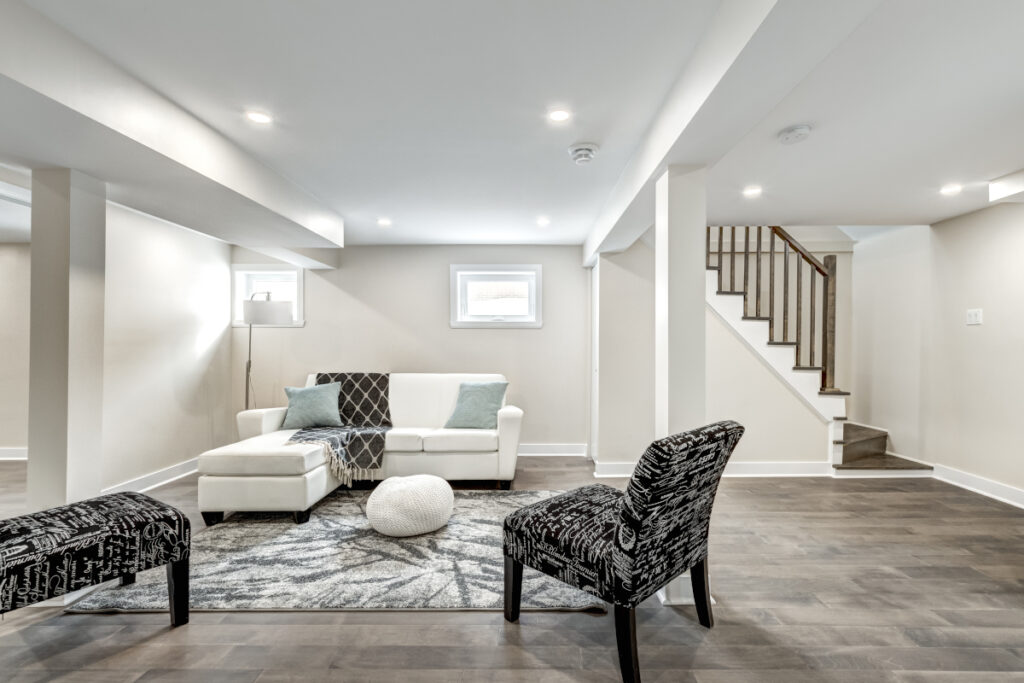- Mon - Sat: 7:00 - 17:00
- 825 975 3689
- sales@envyrenovations.ca
Here is the basement budget guide chart below; the “Basic“, “Mid” & “Upper” levels, distinguish which finish you choose.
Basic Finishes, Open Layout & No Dedicated Rooms
Project Management
Metal and Wood Framing with R-19 Fibreglass Insulation
Drywall, Mud, Tape, Finishing and Full Paint. Including Knockdown Texture Ceiling
Basic Carpet or Vinyl Plank Flooring
3 Piece Bath with Fibreglass Shower Base, Acrylic Shower Walls, Basic Vanity and Fixtures
Full Finishing. New Baseboard, Trim, Doors, Potlights, Outlets and Switches and all Accessories
Mid-Level Finishes, Open Layout and One Dedicated Bedroom
Project Management
Metal and Wood Framing with R-19 Fibreglass Insulation
Drywall, Mud, Tape, Finishing and Full Paint. Including Knockdown Texture Ceiling
Level 2 Carpet or Vinyl Plank Flooring
3 Piece Bath with Fibreglass Shower Base, Shower Wall Tile, Mid Level Vanity and Fixtures
Full Finishing. New Baseboard, Trim, Doors, Potlights, Outlets and Switches and all Accessories
Upper Level Finishes, Open Layout and Two Dedicated Bedrooms
Project Management
Metal and Wood Framing with R-19 Fibreglass Insulation
Drywall, Mud, Tape, Finishing and Full Paint. Including Knockdown Texture Ceiling
Upper Level Carpet or Hardwood Flooring
3 Piece Bath with Tile Shower Base, Shower Wall Tile, Upper Level Vanity and Fixtures
Full Finishing. New Baseboard, Trim, Doors, Potlights, Outlets and Switches and all Upper Level Accessories

INCLUDED: Space planning and layout design with our designer, a dedicated project manager, and all labor & materials. access to our customer portal where you can monitor progress and design selections via your phone and computer.
NOT INCLUDED: Permit fees, smoke detector upgrades (code requirement for most areas), painting or staining, decorative light fixtures, mirrors, and bath accessories.
On the pricing chart below; the “Basic“, “Mid” & “Upper” levels, distinguish which finish you choose.
Basic Finishes, Open Layout & No Dedicated Rooms
Project Management
Metal and Wood Framing with R-19 Fibreglass Insulation
Drywall, Mud, Tape, Finishing and Full Paint. Including Knockdown Texture Ceiling
Basic Carpet or Vinyl Plank Flooring
3 Piece Bath with Fibreglass Shower Base, Acrylic Shower Walls, Basic Vanity and Fixtures
Full Finishing. New Baseboard, Trim, Doors, Potlights, Outlets and Switches and all Accessories
Mid-Level Finishes, Open Layout and One Dedicated Bedroom
Project Management
Metal and Wood Framing with R-19 Fibreglass Insulation
Drywall, Mud, Tape, Finishing and Full Paint. Including Knockdown Texture Ceiling
Level 2 Carpet or Vinyl Plank Flooring
3 Piece Bath with Fibreglass Shower Base, Shower Wall Tile, Mid Level Vanity and Fixtures
Full Finishing. New Baseboard, Trim, Doors, Potlights, Outlets and Switches and all Accessories
Upper-Level Finishes, Custom Layout and Two Dedicated Rooms
Project Management
Metal and Wood Framing with R-19 Fibreglass Insulation
Drywall, Mud, Tape, Finishing and Full Paint. Including Knockdown Texture Ceiling
Upper Level Carpet or Hardwood Flooring
3 Piece Bath with Tile Shower Base, Shower Wall Tile, Niche or Bench, Upper-Level Vanity and Fixtures
Full Finishing. New Baseboard, Trim, Doors, Potlights, Outlets and Switches and all Upper Level Accessories

INCLUDED: Space planning and layout design with our designer, a dedicated project manager, and all labor & materials. access to our customer portal where you can monitor progress and design selections via your phone and computer.
NOT INCLUDED: Permit fees, smoke detector upgrades (code requirement for most areas), painting or staining, decorative light fixtures, mirrors, and heated flooring
Basement budget guide provides the pricing chart below; the “Basic“, “Mid” & “Upper” levels, distinguish which finish you choose.
Basic Finishes, Open Layout & No Dedicated Rooms
Project Management
Metal and Wood Framing with R-19 Fibreglass Insulation
Drywall, Mud, Tape, Finishing and Full Paint. Including Knockdown Texture Ceiling
Basic Carpet or Vinyl Plank Flooring
3 Piece Bath with Fibreglass Shower Base, Acrylic Shower Walls, Basic Vanity and Fixtures
Full Finishing. New Baseboard, Trim, Doors, Potlights, Outlets and Switches and all Accessories
Mid-Level Finishes, Open Layout and One Dedicated Bedroom
Project Management
Metal and Wood Framing with R-19 Fibreglass Insulation
Drywall, Mud, Tape, Finishing and Full Paint. Including Knockdown Texture Ceiling
Level 2 Carpet or Vinyl Plank Flooring
3 Piece Bath with Fibreglass Shower Base, Shower Wall Tile, Mid Level Vanity and Fixtures
Full Finishing. New Baseboard, Trim, Doors, Potlights, Outlets and Switches and all Accessories
Project Management
Metal and Wood Framing with R-19 Fibreglass Insulation
Drywall, Mud, Tape, Finishing and Full Paint. Including Knockdown Texture Ceiling
Upper Level Carpet or Hardwood Flooring
3 Piece Bath with Tile Shower Base, Shower Wall Tile, Upper Level Vanity and Fixtures
Full Finishing. New Baseboard, Trim, Doors, Potlights, Outlets and Switches and all Upper Level Accessories

INCLUDED: Space planning and layout design with our designer, a dedicated project manager, and all labor & materials. access to our customer portal where you can monitor progress and design selections via your phone and computer.
NOT INCLUDED: Permit fees, smoke detector upgrades (code requirement for most areas), painting or staining, decorative light fixtures, mirrors, and bath accessories.